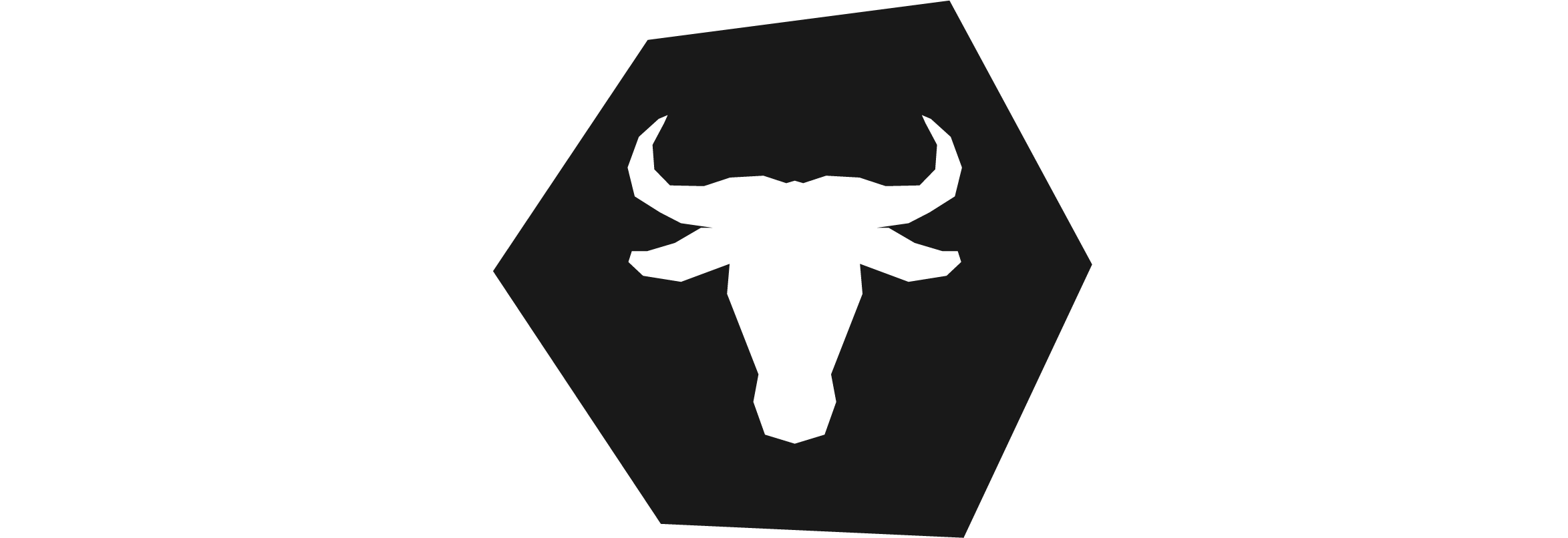Upstairs on bree: art gallery & event space
This project was very close to home for the Wildetecture team. We were faced with the monumental task of converting a dull office space with low ceilings and dry wall cubicles to a chic, lofty New York style space. We imagined a clean, understated area, with enough space and simplicity to dramatise the art on display.
With our budget on the smaller side we were limited to creating the bare minimum, but fortunately for us, there was an amazing amount of design detail concealed in the roof. We completely removed the ceiling and opened up the trusses to create dramatic depth above the crisp, clean aesthetics. Deep dark trusses made an obvious contrast against the newly pitched white ceiling.
The absolute pinnacle of the space is the bar. Dean Hoffman created the parametric design with a gradual sloping shelf that flows into the space to create an aspect of movement. The bar was completed with a brown leather finish to provide an alternative look and feel. All in all, the area was everything we imagined: a blank canvas ideal for showcasing other creative works, but with unique design features that remained authentic and true to our design team's vision.





