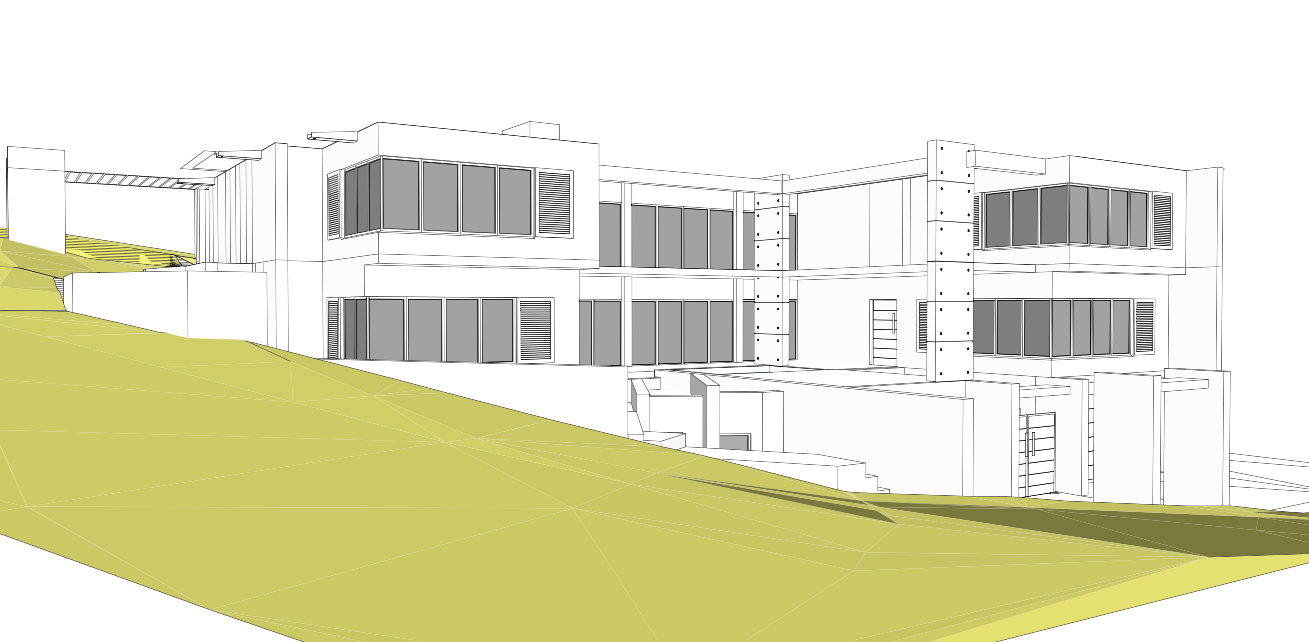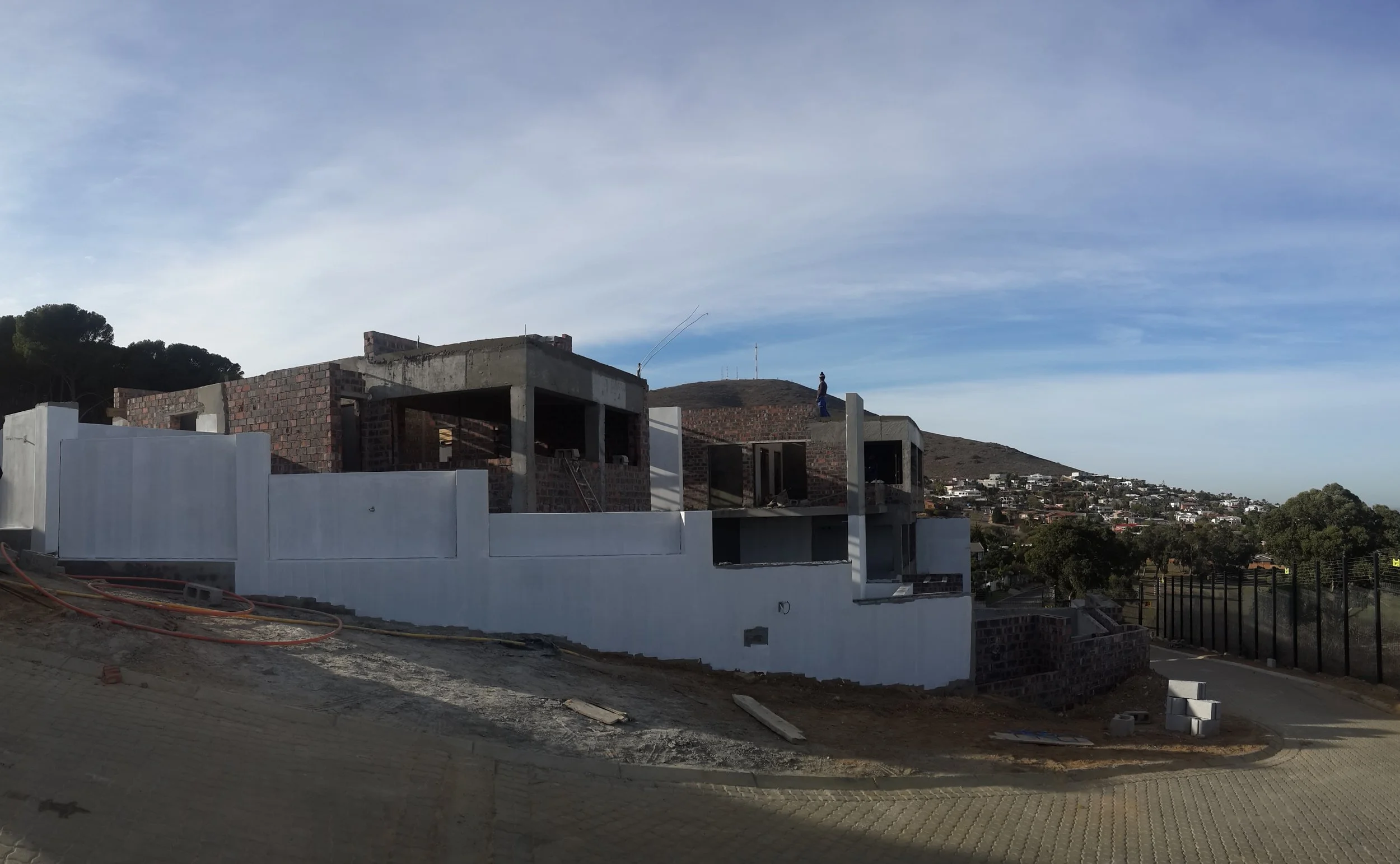House Bain
The Bain family approached us through a suggestion from their son who was a student of Quinton J Damstra, founder of Wildetecture. Initially, we met at their home in Baronetcy. They had recently acquired a corner plot in the same estate and were eager to get started on their new home.
From the beginning, we could see they were not new to the building industry with direct course and influence on what they wanted to achieve. The brief had specs and was great to work through, as it is sometimes very difficult if the client has no direction.
After looking at the unique sloped site we began with our design concept, terracing the levels to use the slope as an advantage to grab the most beautiful views. The house was orientated and rooms were opened on to the mountains doorstep.
CONCEPT
Cubist was our approach - pulling the design to create drama on to the mountain. We broke the levels and elevations to create drama and stance - we pushed for the wild but kept in budget by leaving suitable overhangs and cornered pillar supports, we struck rectangular cubes out of the earth and speared them towards the sky, and then gave them inspired detail, mixing raw concrete finishes with pale whites and dark greys. Even the boundary wall levelled along the sweeping slope in stages. The bottom entrance approach creates an overpowering facade, and then once entering the home you look back in awe as table mountain unveils its striking presence and you are left with only the mountain and sky as you lay in your lounger while the breeze pulls the coolness off the pool and over the deck into the living areas which are opened up by large stacker doors. The space creates a relaxed environment for the family and friends.
The client loved it from the get go, with a few minor iterations, we were ready to go. Client had already sourced his building team, and was really involved and close to project.
Through the design one always had a sense of family unity, the place was designed so family and friends could easily visit and stay over. Entertainment areas with a pool and breathtaking views of table mountain.
This massive 600M square house has a self-sustaining granny flat. Parking for 8 vehicles, pool, terraced garden with koi pond, private guest room and bathroom with own entrance, flatlet, gym, large entertainment areas - open plan kitchen, stacked verandas, indoor braai with panoramic views onto table mountain - uninterrupted with their unique corner plot along Baronetcy Estate boundary.
It has been a pleasure designing the Bain families dream home, and we look forward to the final result.








